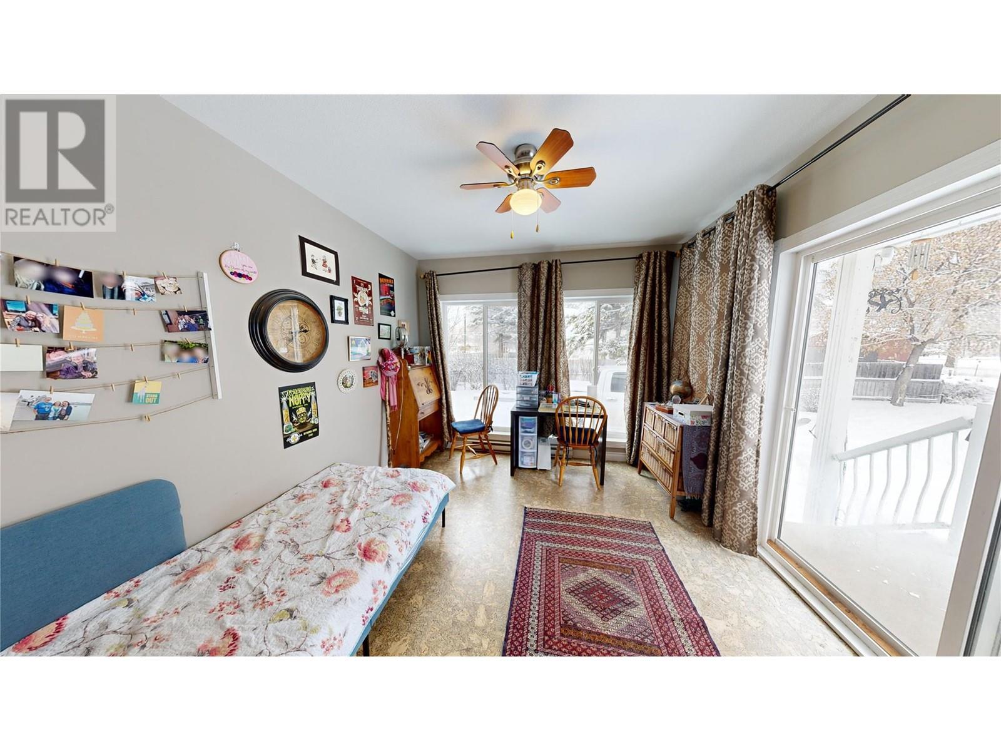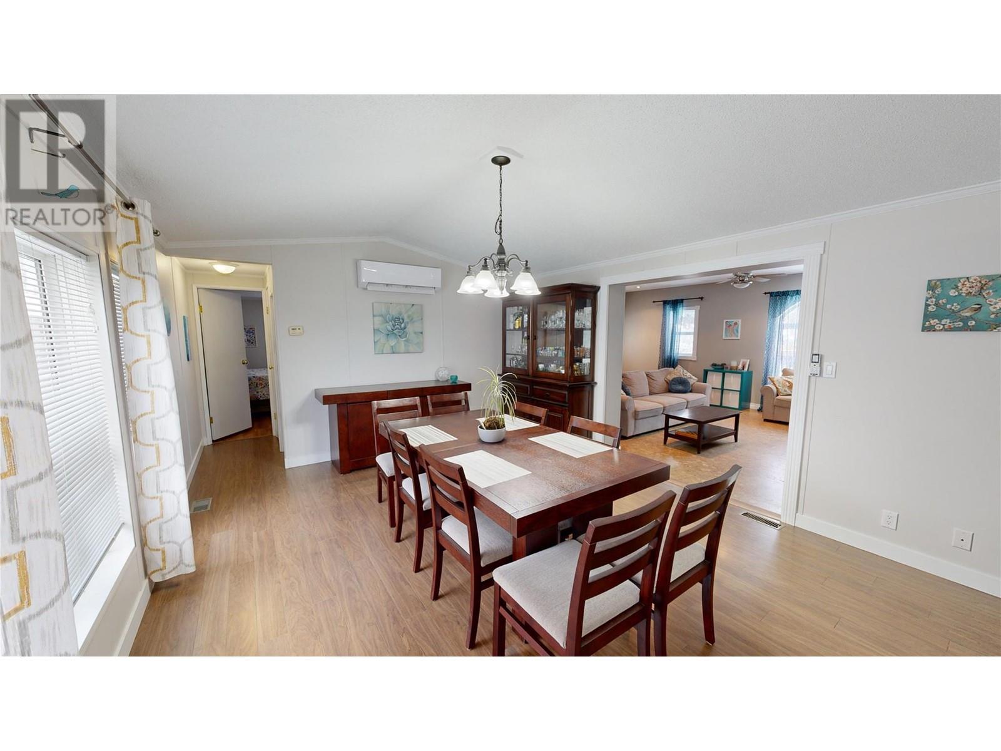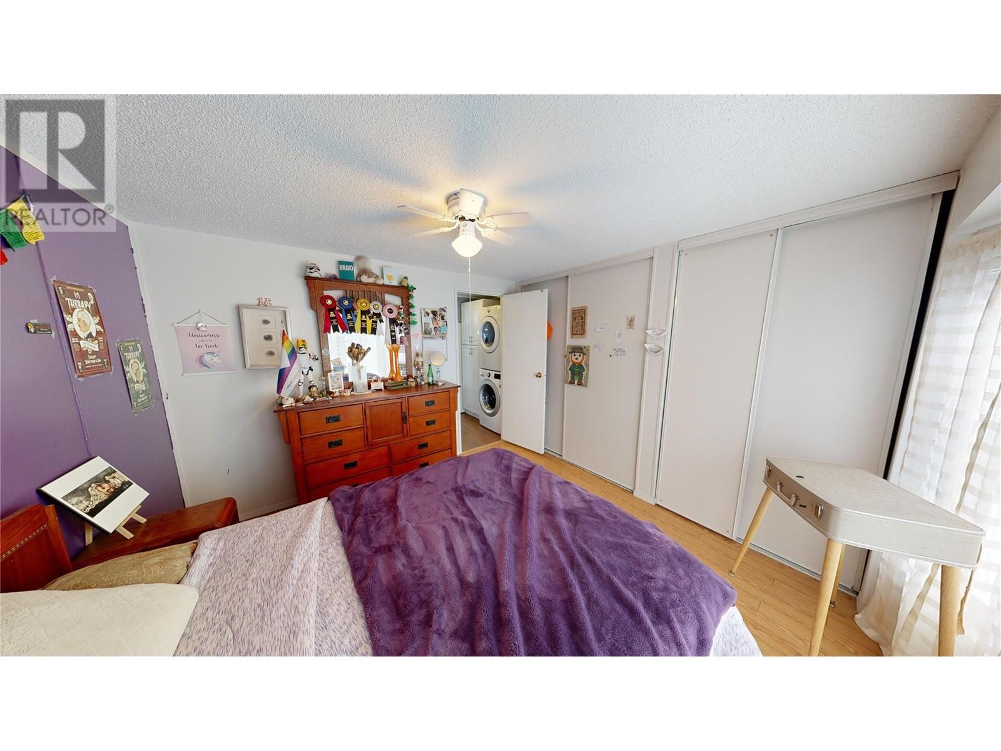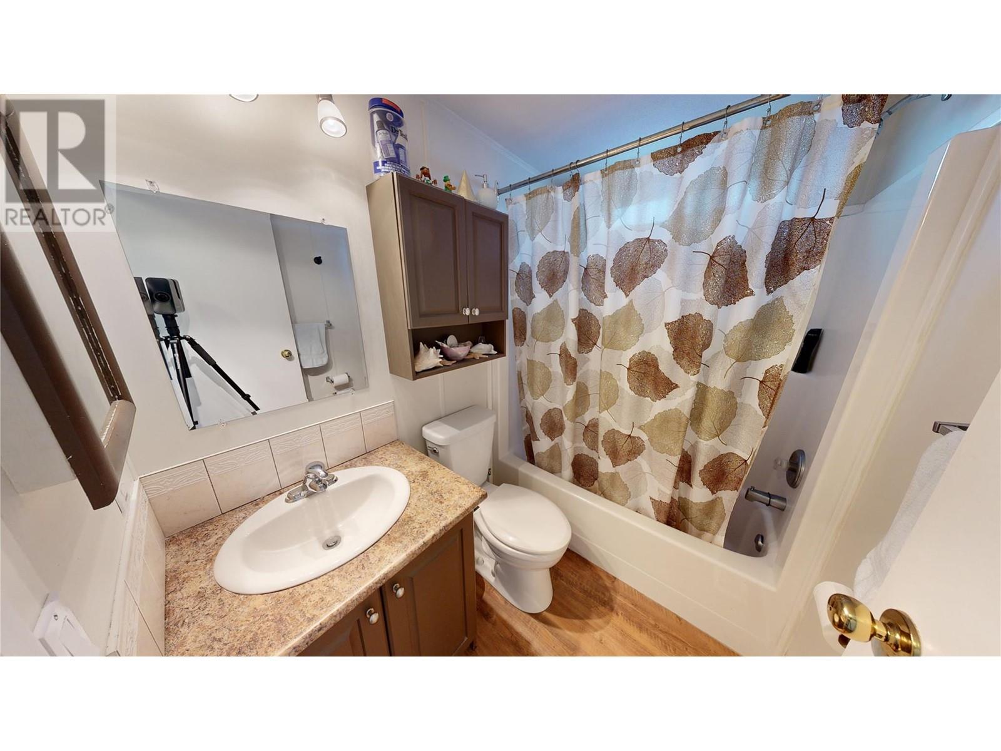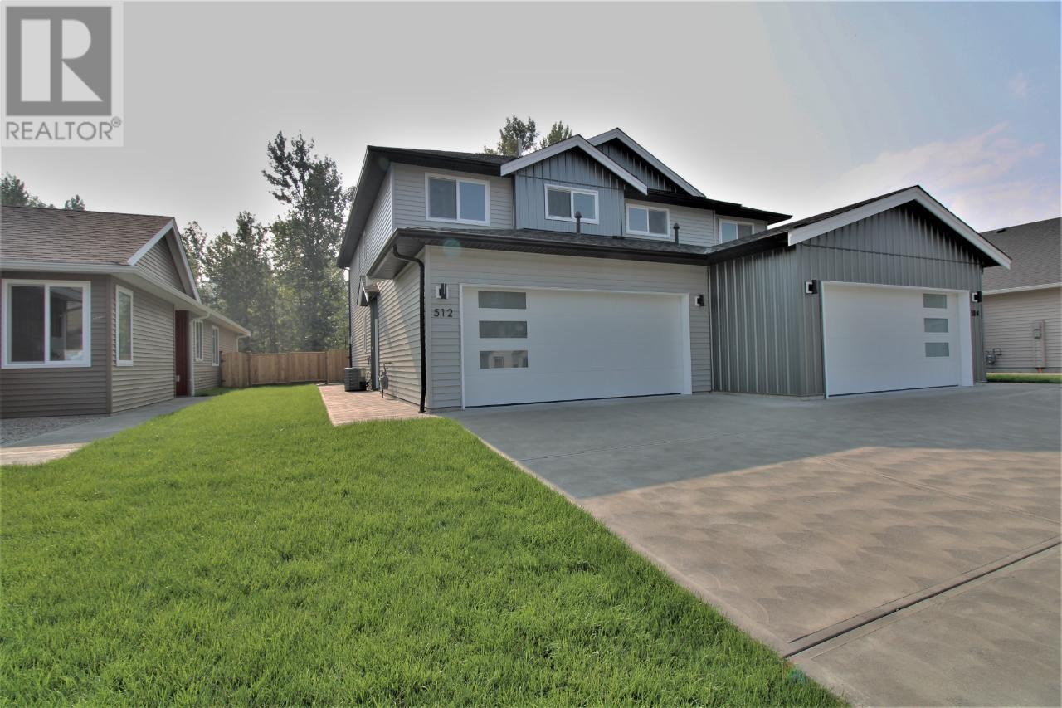4954 BURNS Avenue
Canal Flats, British Columbia V0B1B0
| Bathroom Total | 2 |
| Bedrooms Total | 3 |
| Half Bathrooms Total | 0 |
| Year Built | 1997 |
| Cooling Type | Heat Pump |
| Flooring Type | Cork, Laminate, Vinyl |
| Heating Type | Baseboard heaters, Heat Pump |
| Heating Fuel | Electric |
| Stories Total | 1 |
| Bedroom | Main level | 12'0'' x 10'9'' |
| Sunroom | Main level | 11'4'' x 10'10'' |
| Dining room | Main level | 16'3'' x 13'0'' |
| 4pc Bathroom | Main level | Measurements not available |
| Bedroom | Main level | 10'10'' x 12'4'' |
| 4pc Ensuite bath | Main level | Measurements not available |
| Primary Bedroom | Main level | 10'9'' x 12'1'' |
| Living room | Main level | 22'11'' x 15'2'' |
| Kitchen | Main level | 15'4'' x 13'0'' |
YOU MIGHT ALSO LIKE THESE LISTINGS
Previous
Next




